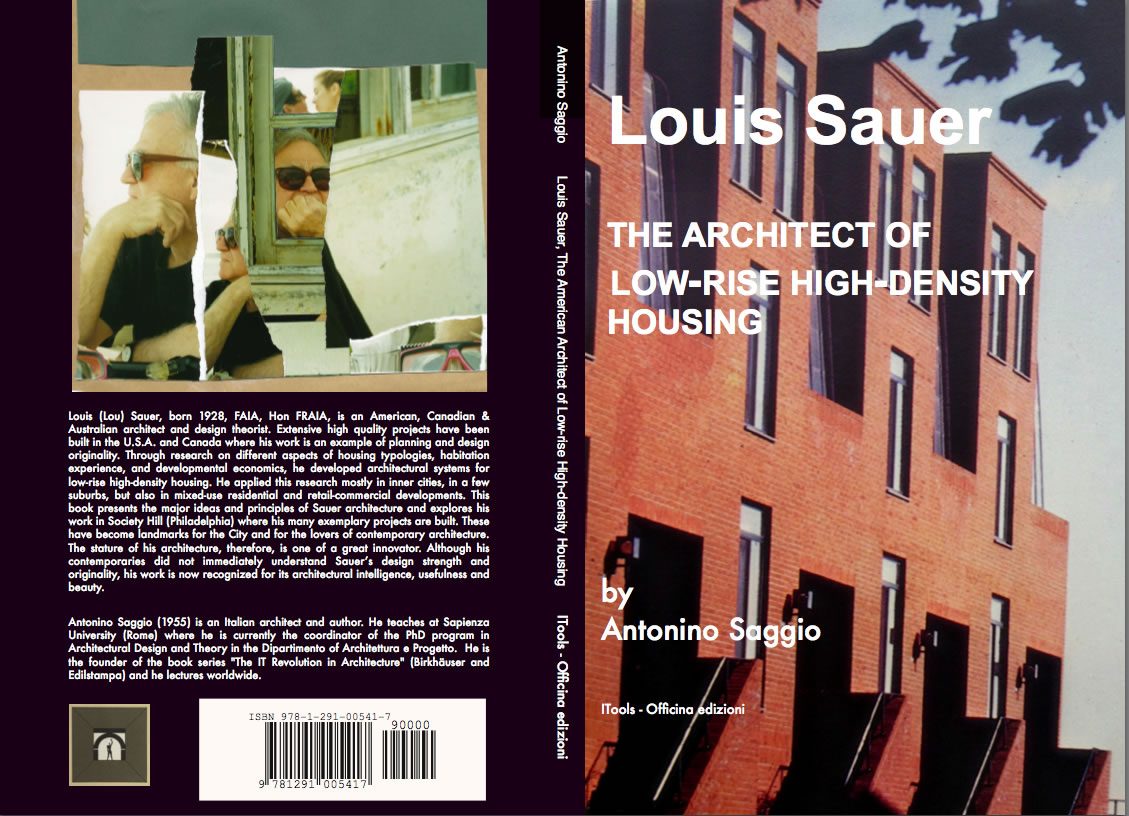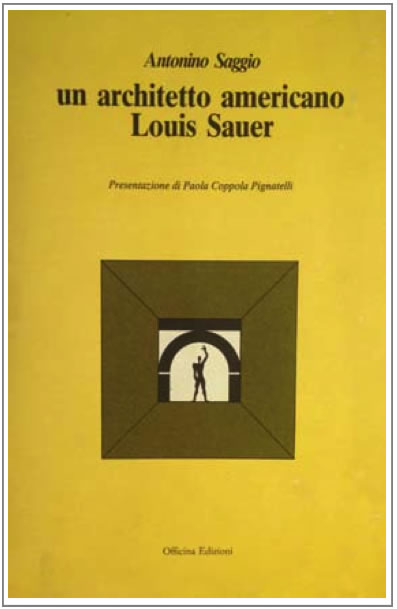 
Antonino Saggio I Quaderni
Afterward - Some Operative Indications
by Antonino Saggio
extract from the book Antonino Saggio,
Louis Sauer, The Architect of Low-rise High-density Housing, I
Tools - officina 2012

Order a copy: - in print - in epub
Twenty-five years have now passed since this book was written in 1987, a long time indeed. I am now 57, the same age that Louis was at that time. My son Raffaele who was just born in 1987 is now beginning his own academic career in the USA. When this book was first published in 1988, in Aldo Quinti’s Officina edition, I was a second year PhD student in Rome. Paola Coppola Pignatelli was Head of the Department and PhD coordinator. Now, I am the coordinator of the same PhD program in which I enrolled 25 years ago. It is a pleasure for Louis and me to leave Paola’s beautiful preface exactly as it was, in homage to Paola and as a document of historic perspective. Sadly, Paola passed away two years ago on August 2, 2010.

Since the time of publication, Louis Sauer’s life and career has been, like the man himself, both diverse and interesting. It is outside the scope of this book to delve into these experiences, but I think it is worthwhile to give readers a brief summary of Sauer’s last 25 years.
This book analyzes Louis Sauer’s practice during the years between 1960 and the mid-Seventies when he was already teaching architectural design part-time, mainly at the University of Pennsylvania in Philadelphia. In 1979 Sauer closed his Philadelphia office to become the full time Head of the School of Architecture at Carnegie Mellon University in Pittsburgh. Then, after ten years in academia, at institutions including MIT in Boston and University of Colorado at Boulder, Sauer decided to re-start practice. He focussed primarily on urban design, to better structure the spatial relations between the private and public sectors of the built environment. This was a key aspect of Sauer’s approach to architecture which he developed both practically and theoretically throughout his career.
Desiring to collaborate more closely with other physical design professionals, from 1989 to 1997, Sauer became the Director of Urban Design in the urban planning office of Daniel Arbour & Associates in Montreal, Canada. There, he once again won many competitions for his prolific work, which included the master plan and public open space structure for the new community of Bois-Franc, a large development comprising 8,000 dwellings on 202 hectares, in St. Laurent, close to Montreal.

After this intense urban design experience, Sauer retired from professional design practice. He currently lives in Melbourne, Australia, with his wife, Yvonne Thompson who is a public policy consultant in geospatial information. Sauer teaches housing and urban design at the Royal Melbourne Institute of Technology University (RMIT.) He is an architectural and urban design consultant to various local government and architectural offices.
The republishing of “Louis Sauer, the Architect of Low-rise High-density Housing” is needed for several reasons. (The original title “Louis Sauer. Un architetto americano” was Aldo Quinti’s idea. While right and effective market wise, I think this new title better describes the book’s content and scope). The reasons to republish, as I said, are several. The original book was published only in Italian. This edition now makes it available for the first time in English. It is not my first book on Sauer in English. In 2010 I published “Five Masterworks by Louis Sauer”, the translation of a long article I made for Bruno Zevi’s magazine “L’architettura - cronache e storia” in September 1989. This 60 page little book is still distributed via Amazon and is available in color at the ITunes store. It shines on the Ipad.
This current book is more detailed than the “little” one in English published in 2010. It provides the reader with a deeper understanding of the richness and interest of Sauer’s work. When writing it, my perspective was not only that of a PhD scholar in the field of low-rise high-density housing. I was also an operative architect. The book introduces Sauer’s research areas, the remarkable prescience and vision of Louis’ work, the originality and vigor of his designs, and the importance of his projects at Society Hill. But, my original goal for the book extended beyond even this. I hoped then, and still hope now, that knowledge of Louis Sauer’s work can help stimulate discussions on projects built into the inner city, in historic city centers or, more generally, in built-up urbanized areas. I coordinate and supervise about 50 PhDs architects in Urban Architectural and Interior Design in the Department of Architecture and Design (Dipartimento di Architettura e Progetto at «Sapienza», University of Rome). For many of them this book will be both a stimulus and a direct source of strength and inspiration since I wrote it at their level and at about their age.
Sauer anticipated some areas that have now become rather hot current architectural issues. For example, his use of passive environment systems in Penn’s Landing Square is exemplary. In his Head House project Sauer proposed a mixed-use development that was well ahead of his time. Instead the mixed use project is now a key strategy for today’s city.
I In 1987 I wrote a last chapter of the book called “Indications for the Italian Context”, now substituted by this “Afterword”. Well, a few years ago I met an architect from the Friuli region in the north of Italy. He told me that his PhD thesis in 2007 on high-density and low-rise housing was based mainly on the work of Sauer whom he had discovered through the Italian version of this book.
Here was an Italian architect, building one of his projects using Louis’ principles. A Little Penn’s Landing Square in Friuli! This is exactly what I had hoped would happen when I wrote the book. So, at least in one case, my intention was realised. Perhaps there are others. The transformation of the Sauer lesson into reality through the mediation of my work, was what architectural writing was about for me at the time. I hope that this may continue with our PhD students. Louis Sauer deserves to be emulated much more.
As far as city design is concerned the open land or “Far West” is long over. We are, if anything, in the “Inner West”. Thus, the main idea of this book which remains absolutely central today, so many years after its first publication, is that the city must stop its infinite expansion and try to operate inside its "Urban Voids": saturating, densifying, partially replacing and stopping the indefinite and unceasing urban spread into the open country side.

Colleagues who teach in China tell me that they continue to use the original Italian book, because it provides a set of possible solutions for that country -- a set of solutions of “densification” that does not include the violent demolition of the existing fabric that unfortunately is still too common there.
As my colleagues in China observed, this is also applicable in the Far East, where they still want to conquer land. The compact, stratified, dense and urban strategies of Louis Sauer should be considered very carefully and implemented with high mixed use, careful graduation in control of open space, with smart implementation of passive and active environmental systems.
The theme of inner city interventions, pushes urban designers to consider issues which, in summary, are:
1. Finding adequate projects to achieve desired urban density - about 300-450 Density per Hectare, such as that of Penn’s Landing Square - up to 50 units per hectare - with low compact buildings to fit inside the urban fabric or compact developments outside the city;
2. Researching site-planning alternatives to achieve these densities;
3. Careful study of the residential “soft” edges of development, so that everyday life transitions harmoniously from the very private to the most public. These areas present many design issues that require specific attention in order to understand the relationships and characteristics;
4. Responding to the diversification of user lifestyles which, in recent years, have shifted dramatically away from the traditional nuclear family; and,
5. Studying design techniques that allow, on the one hand, the standardization of construction and, on the other, the participation of the different actors involved in the design, construction and habitation processes - e.g. government agencies, developers, unions, manufacturers, users, and the designers themselves.
From this perspective, the foundations laid by the work of Louis Sauer has programmatic relevance. It must be stressed, finally, that the experience of Society Hill, with what Louis teaches through this project and others on the reality of an actual urban transformation, plays at levels that goes well beyond the current culture and practice of architects. What he showed us more than 25 years ago - even in stratified contexts from the historical point of view - is the relevant role for the promotion, coordination and leadership of public administration, the role of private developers and architects to design and build with the values of livability, functionality and the aesthetics of a new architecture.

In 2010 I published “Architecture and Modernity. From Bauhaus to the IT Revolution” with Carocci (available only in Italian for now). Five pages in this 500-page book are dedicated to Louis Sauer. His work is preceded by the great experience of Atelier 5 in Europe. After Sauer’s work, the vision of Aldo Rossi for a city of archetypal forms, similar to Marcello Piacentini’s Eur is presented. In this framework, studying the highly acclaimed projects of Rossi works, it is easy to see how much of Sauer’s work is still vital, important and necessary. Many of my students who read, analyze and apply the principles of the several dozen excellent architects illustrated in my last book have chosen to focus their study on Louis Sauer - with excellent results.
in Gioiosa Marea, Sicily, August 18, 2012.
|





