Home Publications Lectures ITRevolution
Antonino Saggio I Quaderni
Talks
"Urban Hybridizazion History Theory and Case studies"
Special thanks to Politecnico di Milano
Prof. Fabrizio Zanni
Listen The audio of the Talk 2 hrs
Abstract
From what point of time can we start the idea of the Hybrid space in order to have ideas and inspirations for the current interest on this theme within contemporary digital culture?
A very interesting moment to start our investigation is the XVI century in Rome. We can shortly focusing, as an introduction on two key examples Casino of Pio IV in Vatican Gardens in Rome and Gardens at Palazzo Farnese in Caprarola). They are relevant because they opened d up the idea of hybridation in the treatment of land and vegetation together with space and architecture
- First of all, it supplies the “mathematical models” to investigate the geological, biological, physical and chemical complexity of nature.
- In the second place, IT supplies decisive weapons for the real construction of projects conceived with this complex “all digital” logic);
- In the third place, IT endows architecture with reactive systems capable of simulating types of behavior in nature, in reacting to climate, usage flows and ultimately also emotional behavior, and so offers a new phase of esthetic research we have frequently discussed when speaking of the challenges of Interactivity.
- And in the fourth place, IT, or rather the Information Age, also supplies an overall different model of the city and urban landscape.
The presentation of prof. Saggio will elaborate on these concepts showing very recent examples coming from his Chair at La Sapienza Rome and from the Research group Nitro (“New Information Technolgy Research Group”) based in Rome and in Sicily.
 ne
ne
cropoli etrusca di Sutri, V sec a.C ca

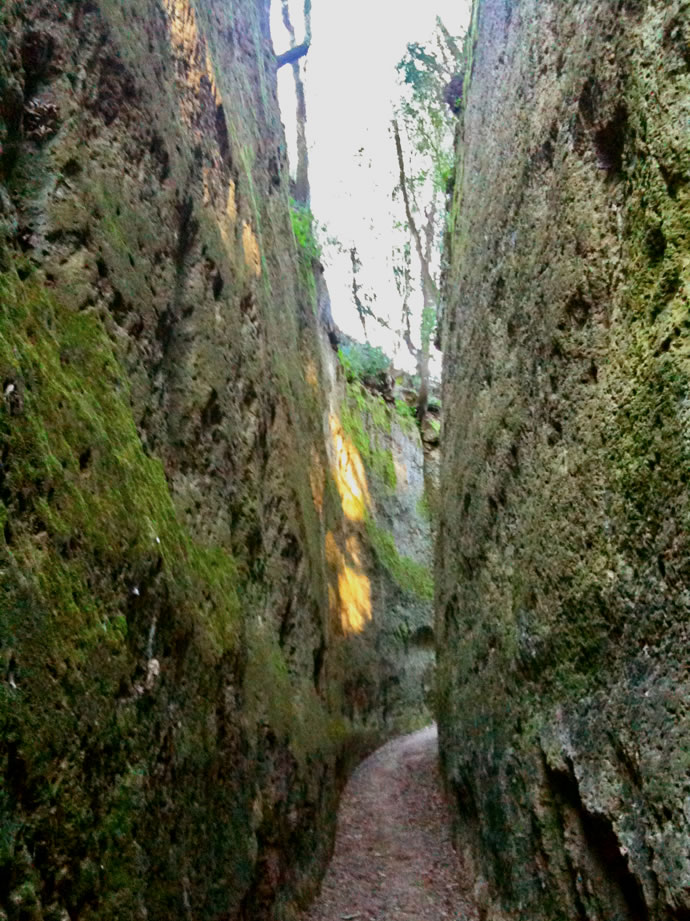
P.
 ........
........
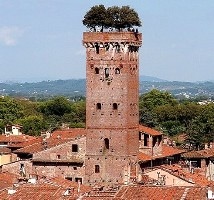
L.
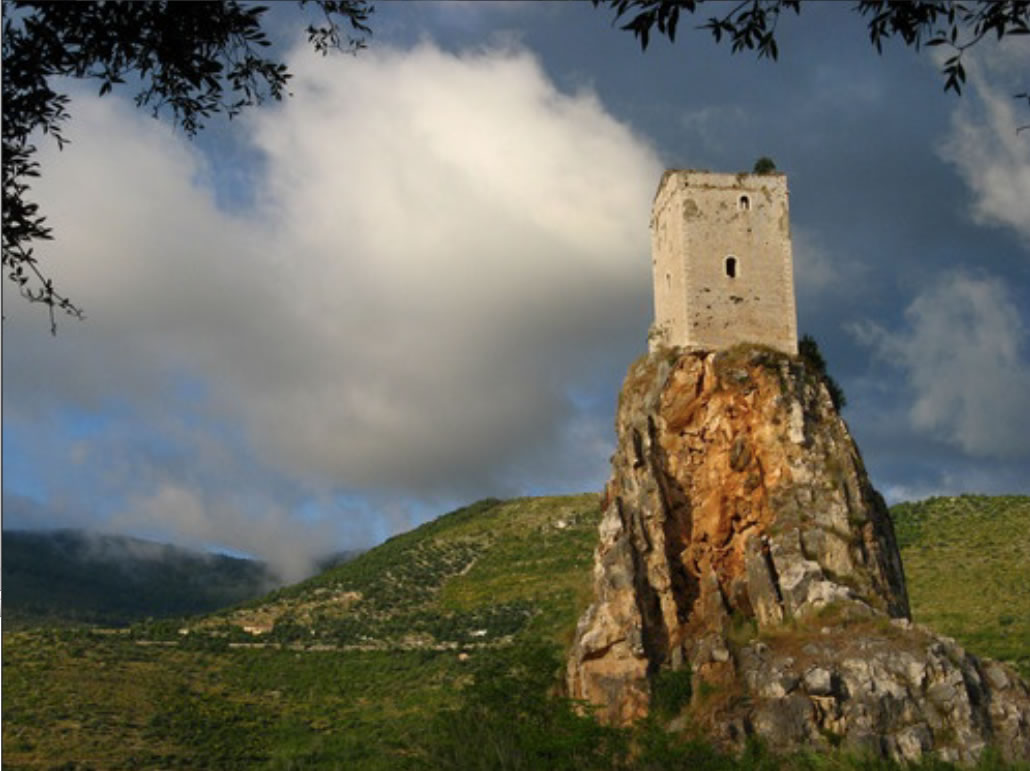
S.
Introduction: The idea of Hybrid Space
From what point of time can we start the idea of the Hybrid Space in order to have ideas and inspirations for the current interest on this theme within contemporary digital culture?
I think that a very interesting moment to start our investigation is the XVI century in Rome because in that moment the idea of merging of different systems and elements had a new light and force. Previously, in the first decades of the XV century, one can see the moment of birth of a “pure” architecture based on the invention of the perspective and in the following creation of a whole architectural “hard” world (see for example Santo Spirito in Florence by Brunelleschi). The XVI century can be seen instead as the moment of the creation of a much more “hybrid” idea of space and of architecture. If in the first case geometry, modular systems, proportions are the key words, in the second, merging, combining, coexisting of different scale elements and finally hybridization are the key concepts.

One key stone example, is the Farnese gardens in Caprarola (near Rome). In this case architect Giacomo del Duca developed an advanced system of hybridization between natural elements (gardens, vegetation, slope and above all water), artificial elements (wall, viaducts, retaining walls and fountains) and elements of symbolic nature and decoration. This example as well as other contemporary ones (such as the Garden of Bomarzo) opened up the idea of hybridization in the treatment of land and vegetation together with space and architecture.
 ...
...
Giacomo del Duca, the Gardens of Farnese palace, Caprarola (Viterbo, Italy) 1565
 ....
....
 ...
...
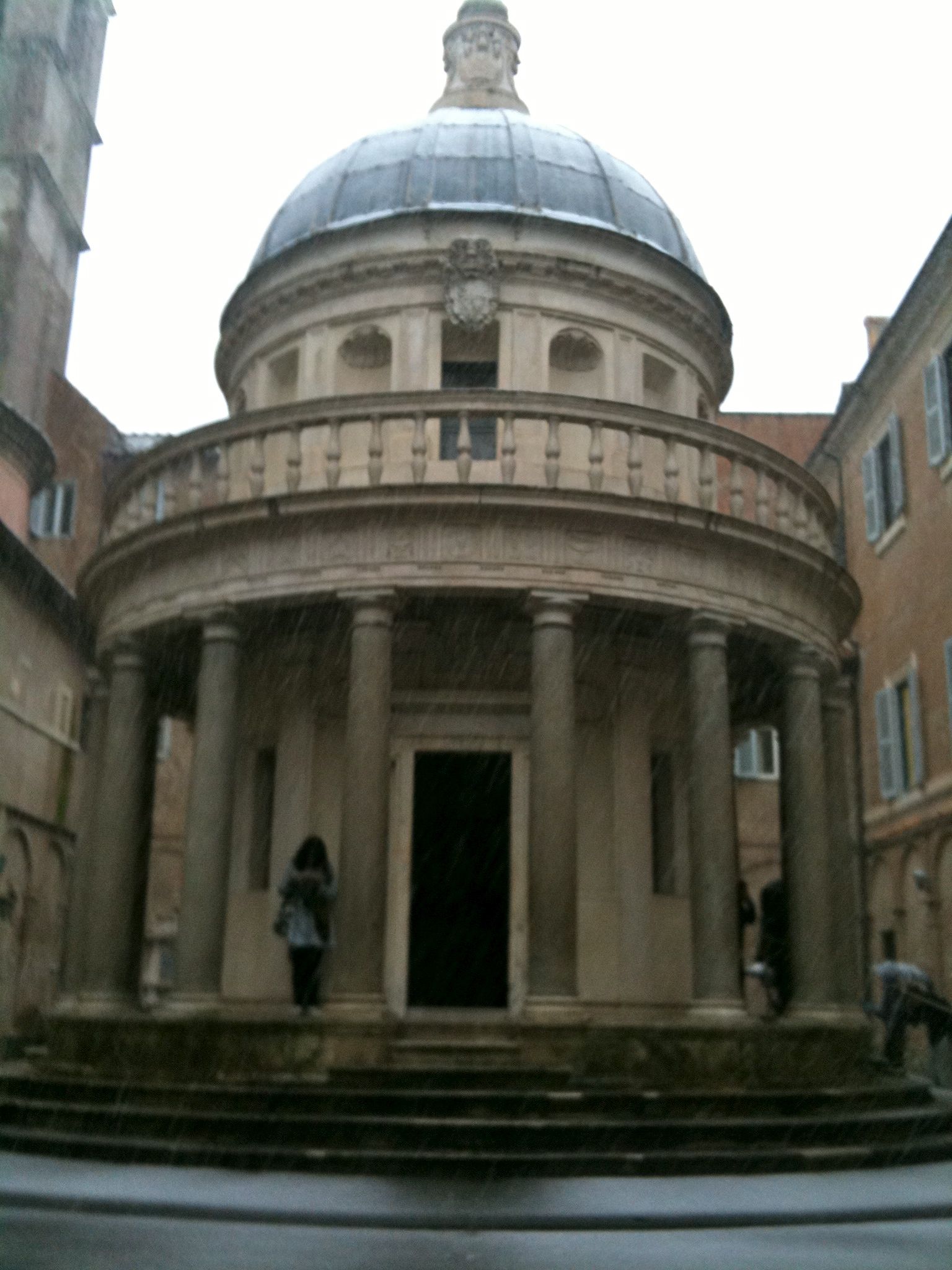

The first one is “Casino di Pio IV” architect Pirro Ligorio in the Vatican Gardens in Rome. In this landmark example one can see the hybridizing of three systems. The first one is the decorative and symbolic archeologist memory of the ancient roman architecture. The second is the spatial organization of the “voids” (i.e. the different buildings are organized not as singular elements but as a coordinated systems of mutual relationships). The third factor is the combination with the sloping topography of the site. The interlocking of these three elements can be seen here for the first time. The Casino became the prototype of numerous examples along the next two centuries of Hybrid urban space creation in Rome (i.e. Trevi Fountain, Navona Square and The Spanish steps to mention just a few).
 ...
...
Pirro Ligorio, Casino of Pio IV, Vatican Gardens Rome 1562
 ...
...

SILVIA LA PERGOLA Advisor A. Saggio La Sapienza Dalla Trinità dei monti all'ex Porto di Ripetta >
Naturally we could see other examples later on, but the key concepts of hybridization have been founded in these two examples. Now, we have to make a jump of four centuries and start to address the new conception of space, land, architecture and artifacts, which emerged in the 1990s. This process is due to many factors related to the whole society shift from an Industrial model to an Information one. Some of the side effect of these overall shifts is the new importance of environmental issues and the emergence of a new key concept: it is the concept of landscape. The concept of landscape is, in its own nature, a hybrid and crossing one in which coexist many factors, many forces, many elements.
These days, not only the process of design is multidisciplinary but also the product is hybrid. More and more we are confronting with buildings that are natural elements, with objects that are half natural and half artificial, with gardens that are technologically rich. Within this process of hybridization Information Technology is the driving force. Let’ address this issue.

The IT Revolution In Architecture
English Translation of the Italian Book Published italian by Carocci. English version is stilla vailable to roder directly from AMAZON.com At this address
Or order directly the new Edition at Lulu.com
Hybridization: No design Limits
If it is true that architecture is based on its specific materials (patterns of use, concepts of space, construction methods and technologies, research into expressive language), then it is just as true that it is also built through the use of “other” materials; materials apparently foreign to architecture, but ones that in reality make up the backbone of a broader and deeper reference connecting architectural considerations to the world and society, to the scientific and philosophical concepts of their own time. This concept of Hybridizing different areas of thoughts, different techniques and different spaces is at the foundation of my work and of that the book series IT Revolution in Architecture which I found and edit since 1998. There are at lest three books within the series that deal directly with this topic and all of three have in common the Prefix “New” in the title. They are: New Flatness by Alicia Imperiale, New Wombs by Maria Luisa Palumbo and New Scapes by Paola Gregory.
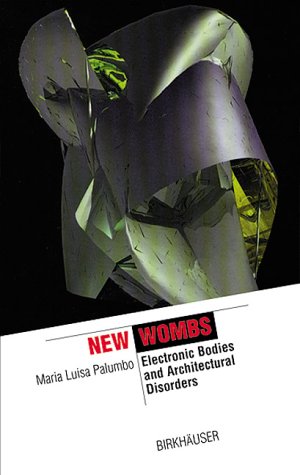


IT REVOLUTION IN ARCHITECTURE BOOK SERIES >

Interesting analogies can be found by looking at all three volumes together, interesting “common movements” exactly towards this process of hybridization.
I was led to working in architecture with the conviction that no limits must be placed on the design and this is again a way of thinking at hybridazation.
As a consequence of this “no design limits”, there must be no misunderstanding between the materials and meanings, between the means and the ends. For a long time now, there has been an attempt to confine architecture to those hard materials of permanent structures: steel, reinforced concrete, stone and granite. As a consequence of this artificial confinement, terms have been invented that are reductive or simply ugly. When working with green spaces, trees, meadows, flowers or movements of earth or temporary structures, there was the "art of gardening"; when stone was substituted by papier-mâché, there was "set design"; when the materials were mobile, there was "furnishing"; when the objects were used in public spaces, there was "urban furnishing".
But if we turn the question around, everything becomes clear. Design in relation to space is architecture but it is an architecture, depending on the case, needs and limitations, that uses different materials. From hard and permanent to light materials made of water, vegetation, reflections and light. This type of reasoning opens up a whole range of activities to the designer that, depending on the case and need, multiplies the possibilities of the project.
"Depending on the case and need" means, for example, that when the architect cannot build a wall of stone, he can build one with a spray of water; when he wants to redirect flows and lines, he can do it with a painting or projection (if we do not wish to use ancient obelisks); when he needs a new spatiality, he could perhaps use fabrics, curtains, or if he really needs them he can dig his spaces out of the earth or hang them in mid-air like a balloon.
Today, architecture and information technology directly face the issue of the urban setting. This happens not only because we have new tools for conceiving space (palimpsests, layers, dynamic diagrams, in-between spaces, emerging forms, etc.) but because the real and the virtual can now be combined in a manner once unheard of. So we can look forward to an Information Era Baroque, with its new Piazza Navonas, new Trevi Fountains and new Trinità dei Monti of 2006; in other words, a new, interactive urban choreography.

Hybridization: The role of IT
Contrary to what one might think at first, the conscious acceptance of the IT paradigm and its tools makes reasons, influences and processes more profound.
Along with helping create great tools for simulating complexity, a fundamental outcome of the research and modeling allowed by the scientific and mathematical basis of Information technology, a vector is also connected that penetrates into the richness of relations with the material, in a continuous hypothesizing of changing and interrelated relationships, in giving center place to the method of hypotheses and simulation instead of rigid theoretical assumptions. And so research goes deep: into a surface that becomes loaded with interwoven movements and active flows – i.e. New Flatness - , into a body that is transformed to its core, - New Wombs - and even into a new concept of landscape and nature – New Scapes.
The aspect of hybridizing the natural and the artificial is at the center of the conception of space nowadays.
Landscape as a fundamental paradigm in the creation of architecture has, for at least twenty years or so, been a reference word for the entire architectural debate.
Human beings from the electronic and post-industrial civilization can re-settle their account with nature because if the manufacturing industry dominated and exploited natural resources, then the information technology industry can help increase their appreciation and conservation. At least in technologically advanced countries, this structural change of direction opens up the opportunity for a “compensation” of historic proportions. Green areas, nature and structures for leisure time activities can all now be placed in areas built up frequently with very high density construction. In other words, precisely because of those reasons we have already mentioned, the process is not “on the surface”. We are not dealing with circumscribing and fencing off green areas to contrast with those other residential, tertiary and managerial areas as was part of the logic of organizing by dividing the industrial city. On the contrary, we mean creating new integrated parts of the city where that interacting group of activities typical of the information society exist alongside a powerful presence of nature. Naturally, the tools change as well. If zoning was the method for planning the industrial city through the division into homogeneous zones that were distinct among themselves and simulated the Tayloristic concept of industrial production, then multi-functionality and integration have now become the necessities for the information city and its new anti-zoning areas. The nature intended in this concept of landscape is no longer floral or “art nouveau-style”; neither is it the nature of the masters of the Organic Architecture, counterpoint to the mechanical and industrial world. This concept of nature has in fact become much more complex, much more difficult, much more “hidden” and is also investigated by architects and designers with an anti-romantic eye through the formalisms of contemporary science (fractals, DNA, atoms, the leaps of an expanding universe, the relationship between life and matter, topological geometry, animated forms). In other words, through the categories of complexity. Hidden in this context are the figures of flows, the wave, whirlpools, crevasses and liquid crystals; fluidity becomes the key word. It describes the constant mutation of information and places architecture face to face with the most advanced research frontiers, from biology to engineering, to the new fertile areas of superimposition such as morphogenesis, bioengineering or biotechnology.


Fernand LEGER, LE CORBUSIER
 :
:
Paul KLEE, Zaha HADID
Avery interesting examples is the Giardino Sonoro (Gardens of Sounds) built in Florence by the musicist Lorenzo Brusci and the landscape creator Massimo Passerotti. The Giardino Sonoro is composed by a series of installations that interrelate contemporary musical electronic composition with architecture and garden thinking.
Among the research work of Nitro is the project Memnostyle for new issues of cemetery space that integrates land treatments, architecture and new hybrid design elements, the project “Urban Eirey” that proposes an integrated element for urban situation that integrates leisure sound and air treatment and the built prototype “Electronic Palm” (an hybrid object half natural half highly technological that uses Optical fibers, sound and sensors)
See a Movie by The research group Nitrosaggio.net >

Saggio Course 06 Arrows >
Stefano Aiello - Joana Martins - Marta Moccia - Valentina Pennacchi - Luigi Viapiano
Saggio Course 09 Final work of Modernity, Crisis and IT
Crilo
LABES
il teatro nella stratificazione archeologica
cristian farinella - lorena greco
L'interattività nel teatro viene vissuta come momento di supporto all'interno della rappresentazione scenica,in chiave semantica e non puramente "tecnologica".La ricerca condotta,sviluppa tematiche legate all'uso della tecnologia per rendere possibili spettacoli all'interno di un contesto morfologico fortemente stratificato e attraverso di esso trovare un motore economico per lo sviluppo di un progetto di scavo e di riuso di un mondo sommerso e altrimenti inaccessibile che è quello dell'archeologia a Roma.
http://crilo.altervista.org/corso%20caad/labes.htm
Scaricatori d'i.porto
T.o.Te.M
Tree of Technology Movement
Michela Damiani, Luca Di Carlo, Francesco Faccini
Le modalità di trasmissione delle informazioni si sono smaterializzate, non si tenta dunque di definire uno spazio fisico, quanto un processo in grado di permettere l'instaurarsi di relazioni complesse tra tipologia fisica ed informatica. T.o.Te.M. è l'elemento base per un finto bosco interattivo. E' un ipercorpo basato su G.I.N.A. ovvero Geometria e Funzioni in un numero N di interpretazioni.
a http://lucadc.altervista.org/CAAD09/Totem.html
. Works: Thesis Project research @ La Sapienza - Saggio

Watch and study this volume here on line Link local link >
MATTEO ALFONSI
Advisor A. Saggio
MOB Museo dell'opera Boroominiana a Villa Pamphilj, Rome >>




10. Works: NitroSaggio & Sicily Lab
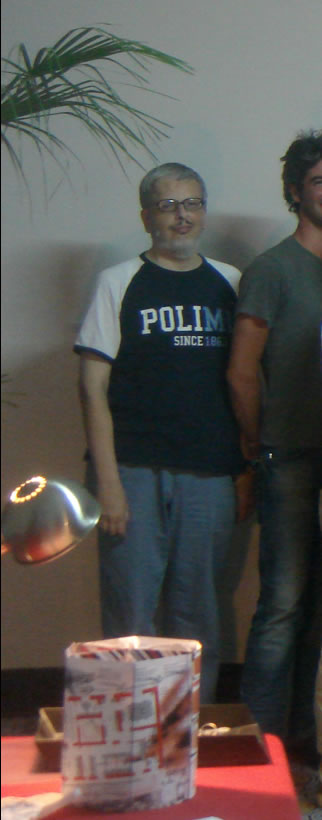
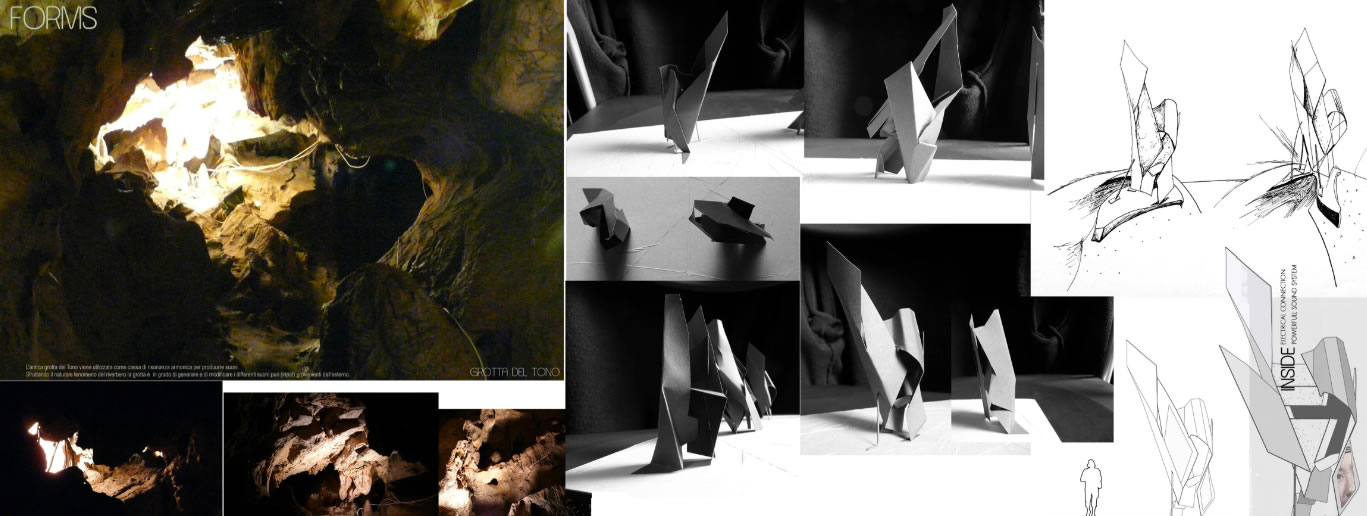
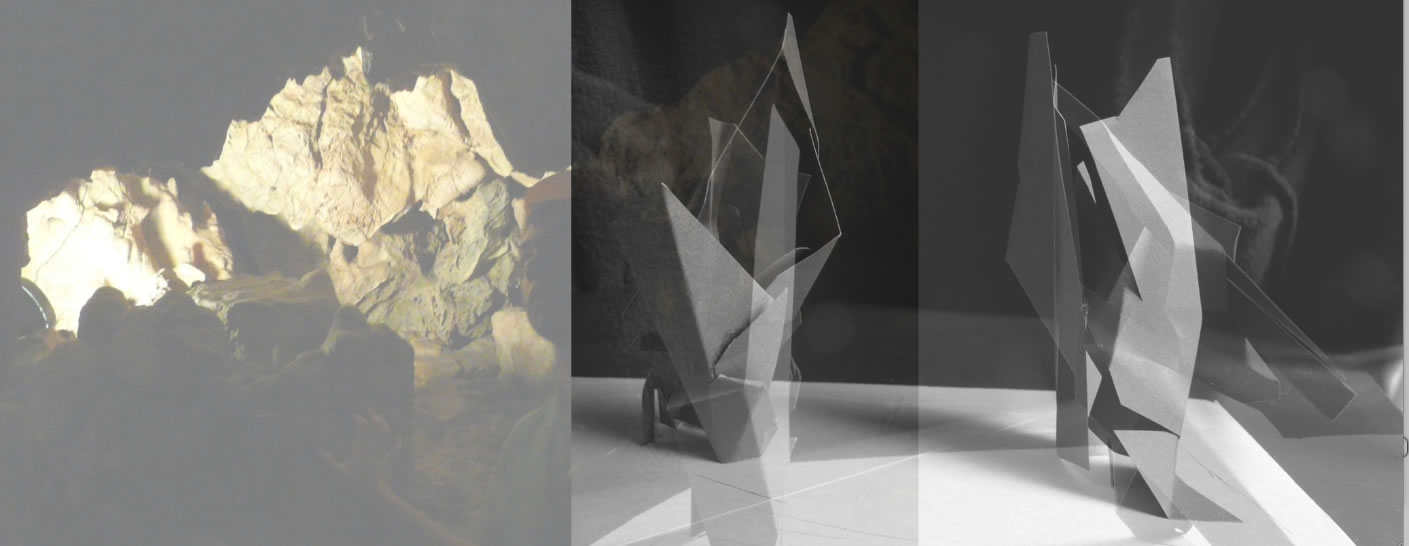
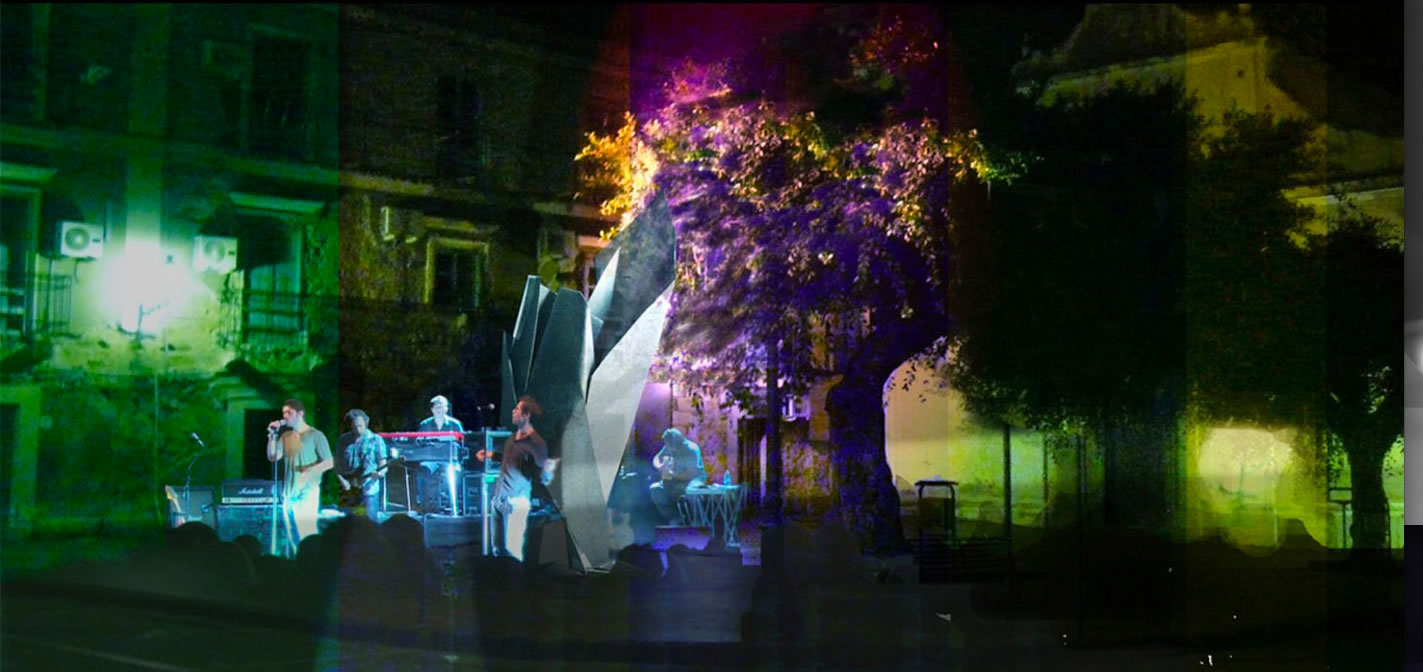
Suoni e nuovi luoghi urbani a partire dalla grotta preistorica del Tono a Gioiosa Marea, Progetto di Christian Farinella e R. Kelley. Workshop del Sicily Lab di Gioiosa Marea (Saggio con Del signore e Goodwain Tulane U.).
NITRO SAGGIO NET >> in SicilyLab >>
Among the research work of Nitro is the project Memnostyle for new issues of cemetery space that integrates land treatments, architecture and new hybrid design elements, the project “Urban Eirey” that proposes an integrated element for urban situation that integrates leisure sound and air treatment and the built prototype “Electronic Palm” (an hybrid object half natural half highly technological that uses Optical fibers, sound and sensors)


ROSETTA ANGELINI, GIOVANNI BETTi, ANTONINO DI RAIMO EMANUELTE TARDUCCI nITrosaggio
“Urban Eirey”


ROSETTA ANGELINI, ANTONINO DI RAIMO EMANUELTE TARDUCCI nITrosaggio
Memnostyle for new issues of cemetery


ROSETTA ANGELINI, ALFREDO PRINCIPIA, ALDO MAMUCCARI, LORENZO MASTROIANNI, ALESSANDRO MAZZA, EMANUELTE TARDUCCI nITrosaggio
“Electronic Palm”

And Hypothesis of Utlization in Gioiosa Marea Messina
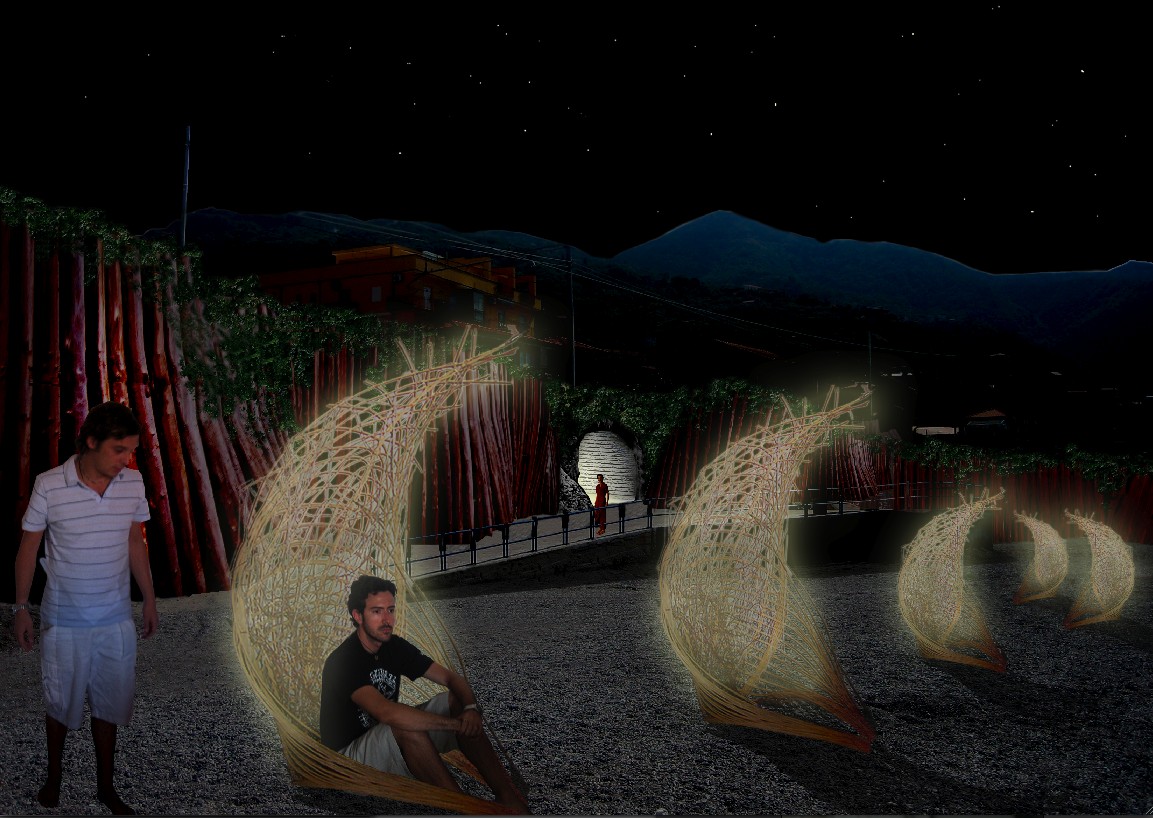
Gallery "Come Se" Rome
Places for events, exhibits installations in Architecture and the Arts
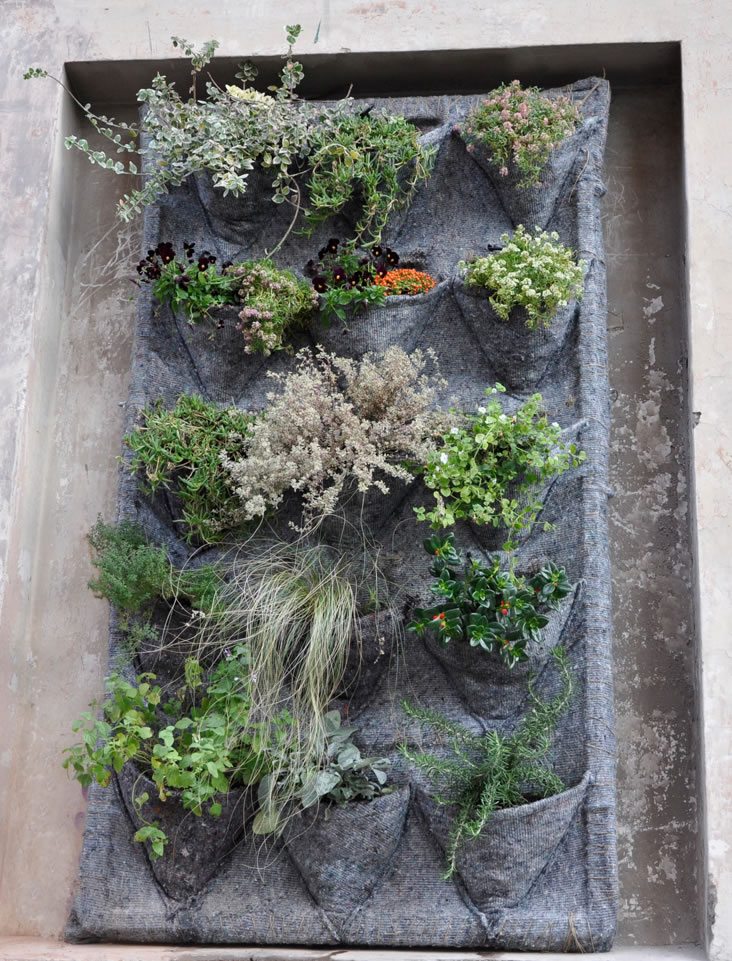
"InTasca le Piante" Muro vegetale alla Galleria Come se Architetti Rosetta Angelini e Antonino Di Raimo
ttp://www.comese.me.it/SantIvo.html
Architect & Director Rosetta Angelini, Nitro Scientific and project advisor A. Saggio
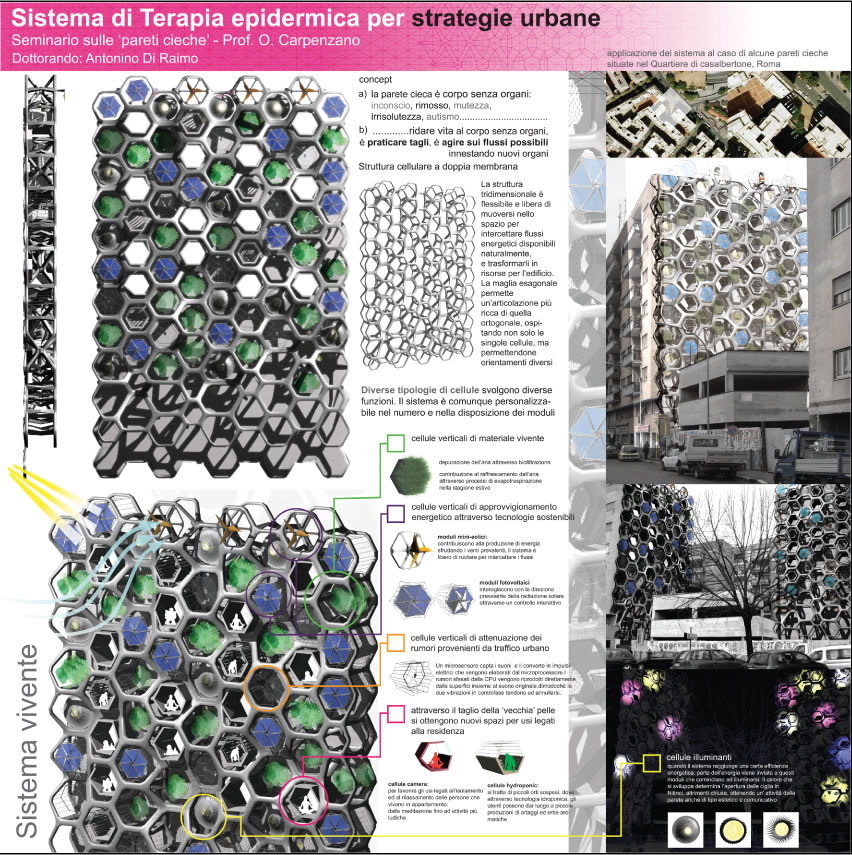
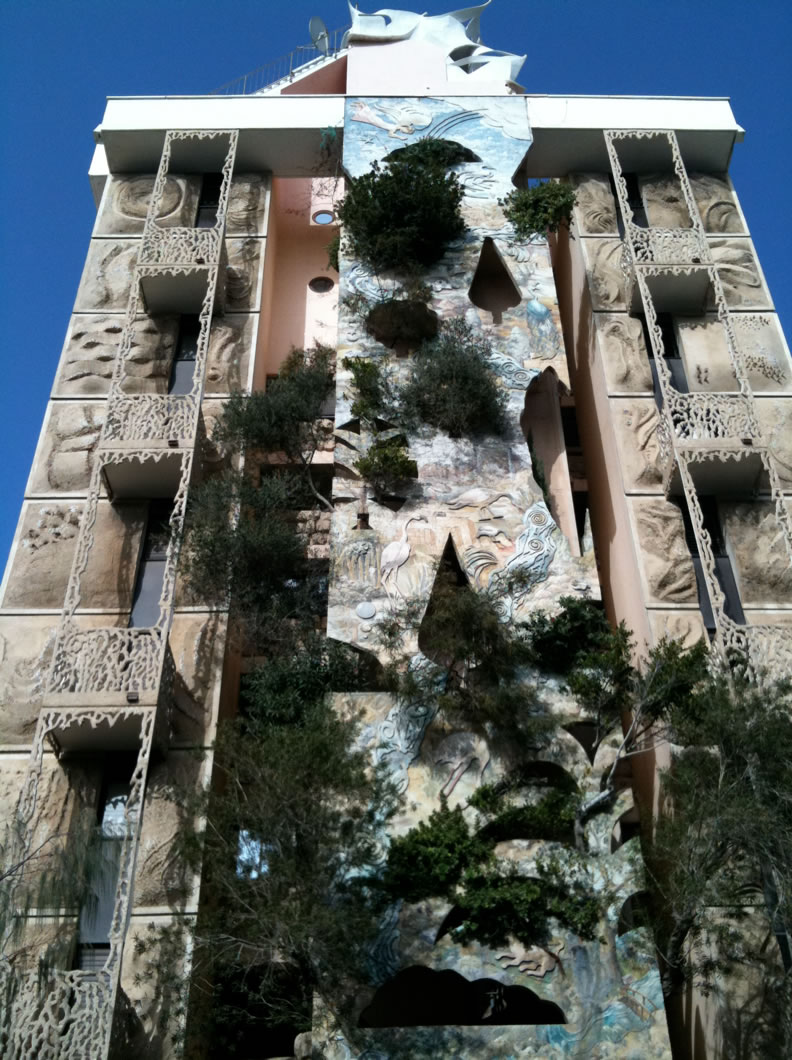
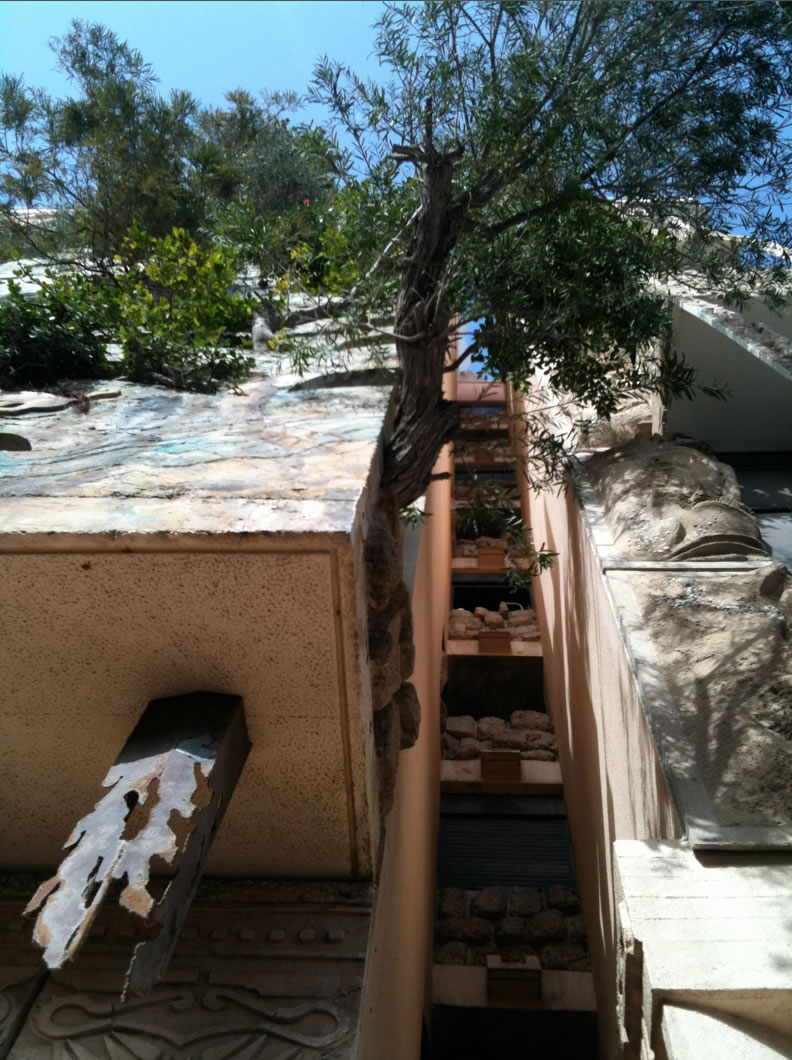
INSERIRE SKYSCAPRER .....
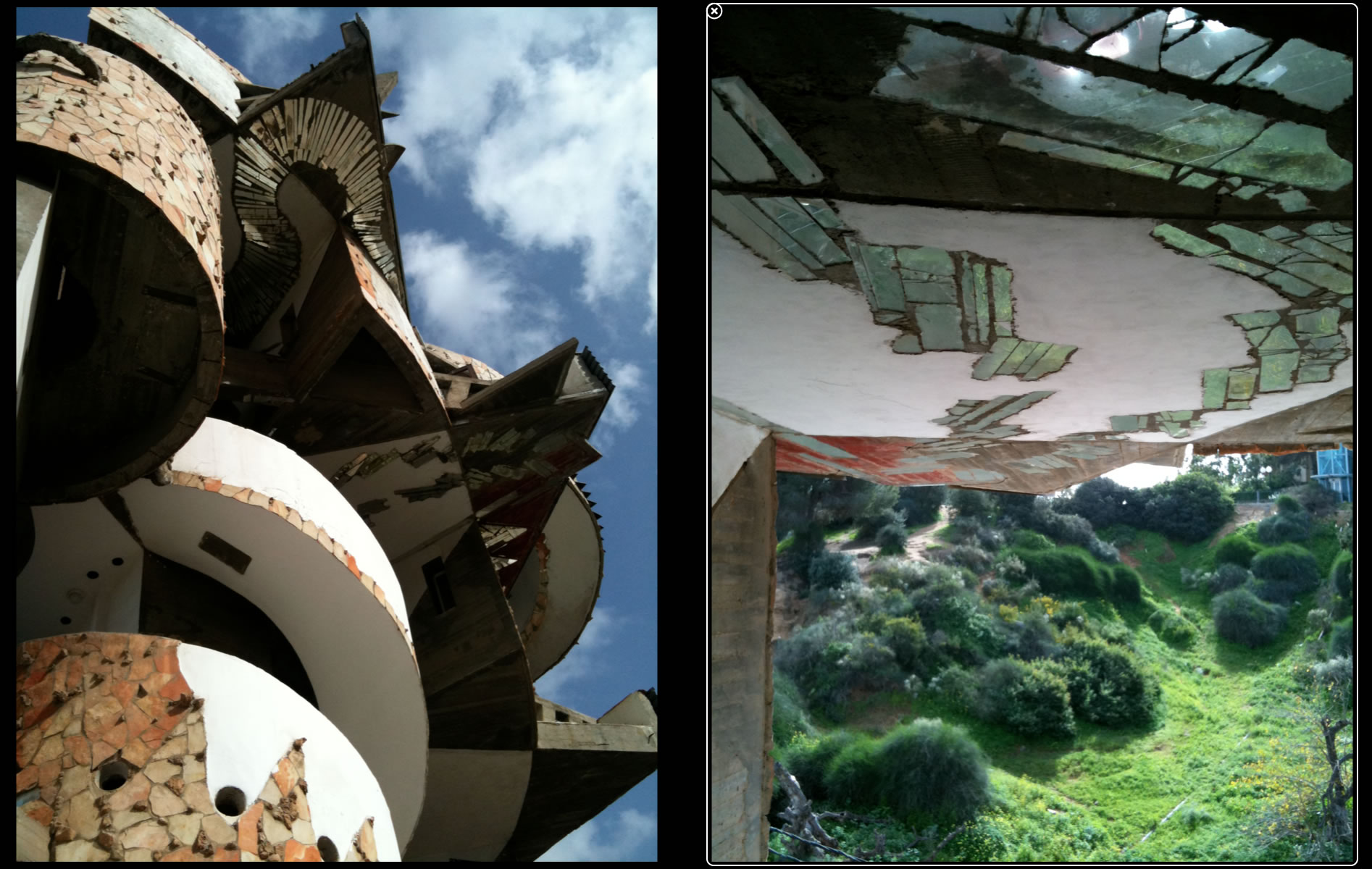
Zvi Hecker, The Spiral, Tel Aviv 1994
Tecno Primitivo
project by NitroSaggio.net designer in charge Emanuele Tarducci with C. Ampolo built in May 2007 at Giardino Sonoro, Florence experimental Sound Garden by Lorenzo Brusci e S. Passerotti "Il Giardino Sonoro" Florence >




Installation Tecno Primitive >>
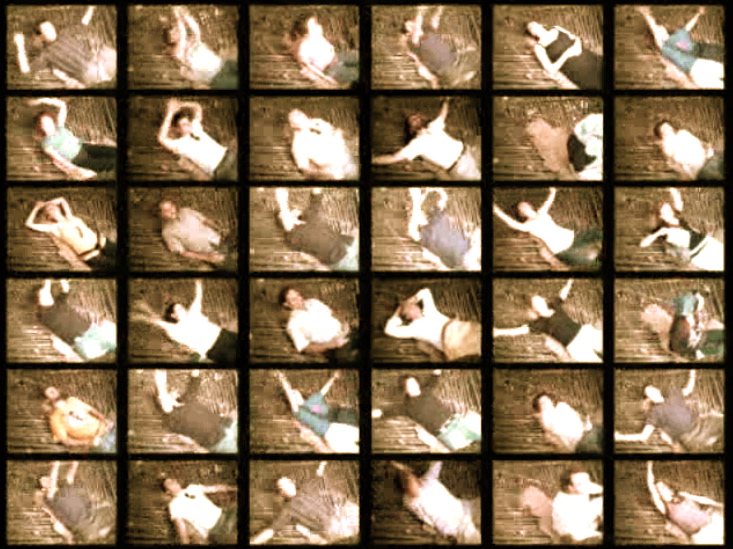
on Postural Tecno Primitive You Tube >
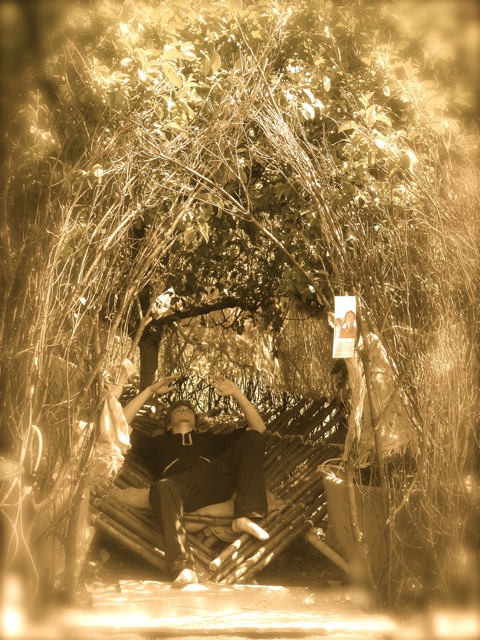

How All this Is connected with a global ecological awarness? This is a crucial answer and the topic of another lecture. Let's ancipated some issues
Ecco l'idea di un Paesaggio interattivo
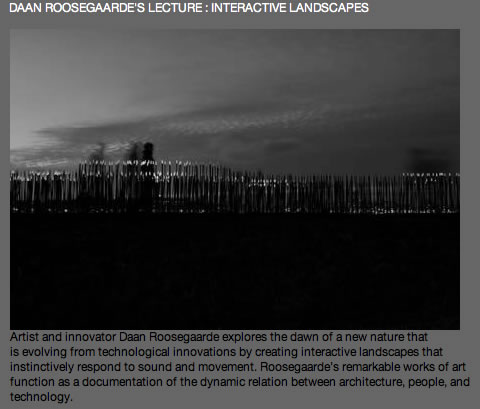
http://www.studioroosegaarde.net/projects/#dune-x
per esempio
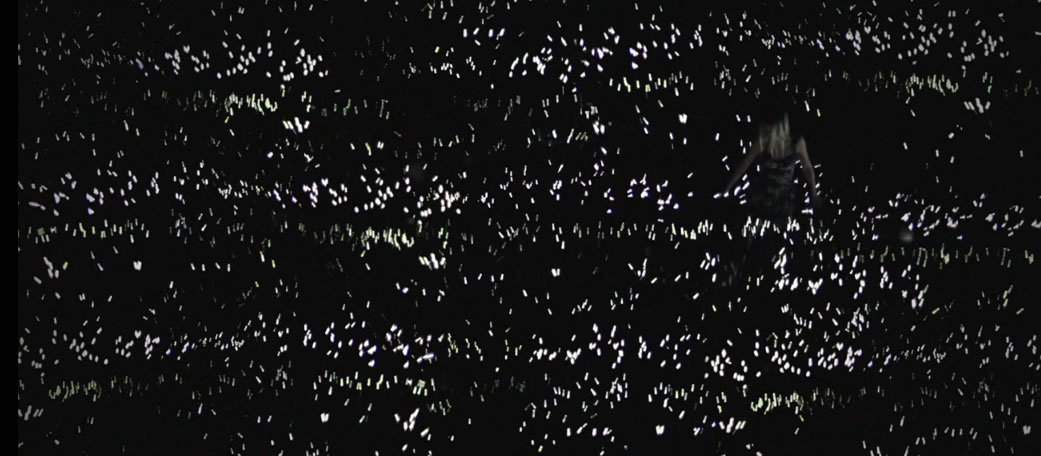

Algoritm by Fuller as reported by John Allen >>>
Buckminster Fuller's
Synergetic Algorithm and
Challenges of the Twenty-First Century
By John Allen, FLS
" This algorithm of creative design participation in human evolution consists of five steps: if there is a large scale design problem then take the synergetic overall approach; if you take the synergetic overall approach then proceed to a comprehensive anticipatory design; if you've started on this, then make detailed macro-comprehensive and micro-incisive studies; if these are completed, then proceed to do more with less; ephemeralize; if you've ephemeralized, then computerize to check rationality and to communicate; if you've computerized then check if you've increased the wealth of all involved. This algorithm constitutes his greatest contribution to dealing with the challenges coming toward humanity,in the next century, a time of great planetary troubles which he metaphorically referred to as humanity's final examination." >>>



 :
:
Paul KLEE, Zaha HADID
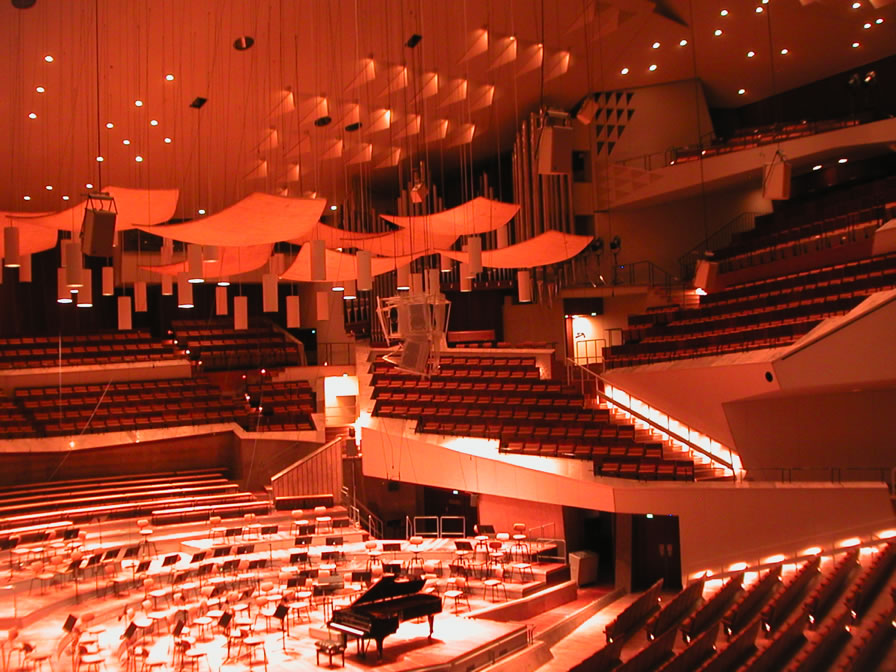
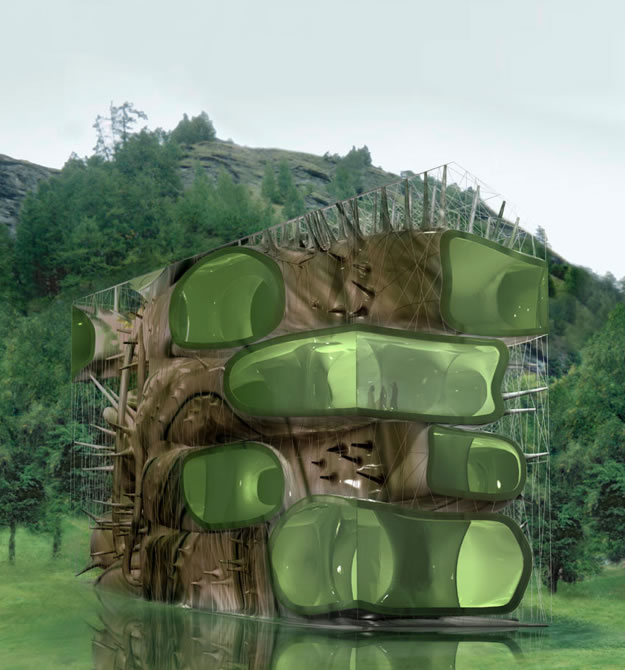

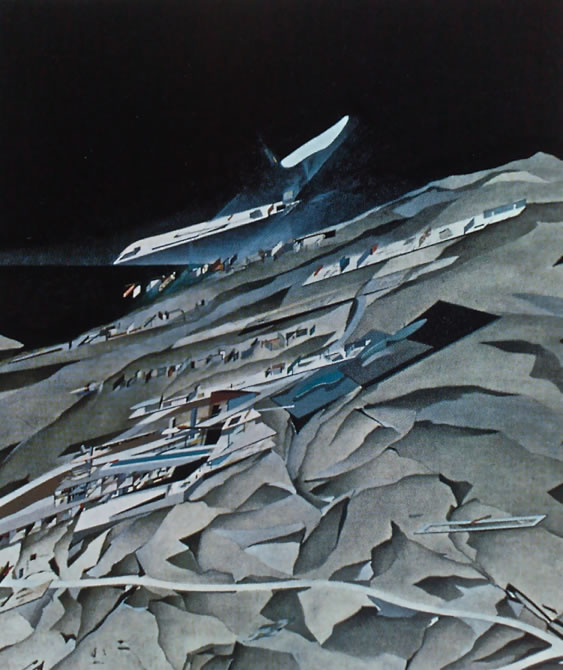
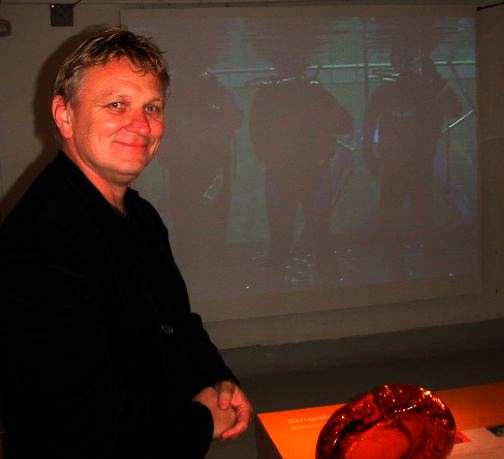
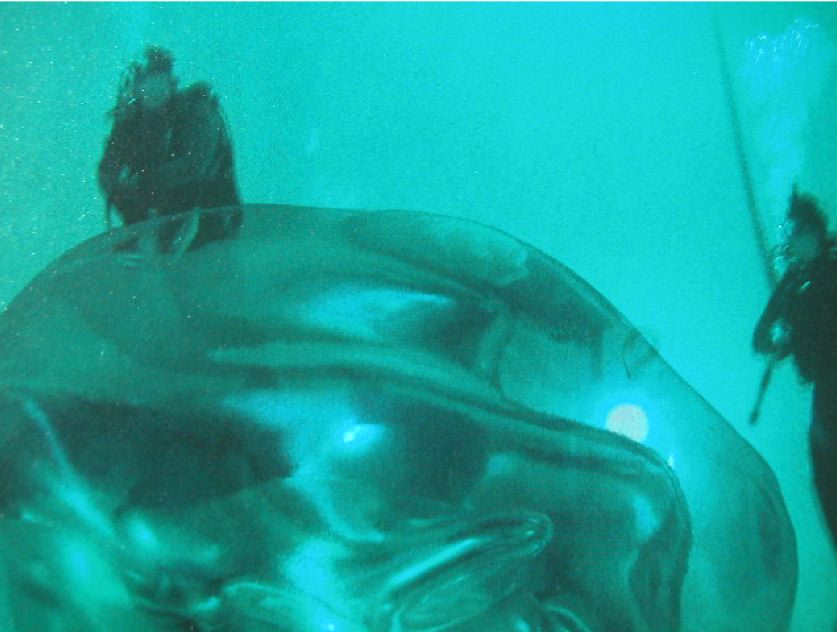
Zbigniew Oksiuta Breeding space >>


Bob Sheil e Emmanuel Vercruysse
On&Off Insert on IT and Architecture

in L'Architetto Italiano #. 30 7/8 2009
Francois Roche R&Sie

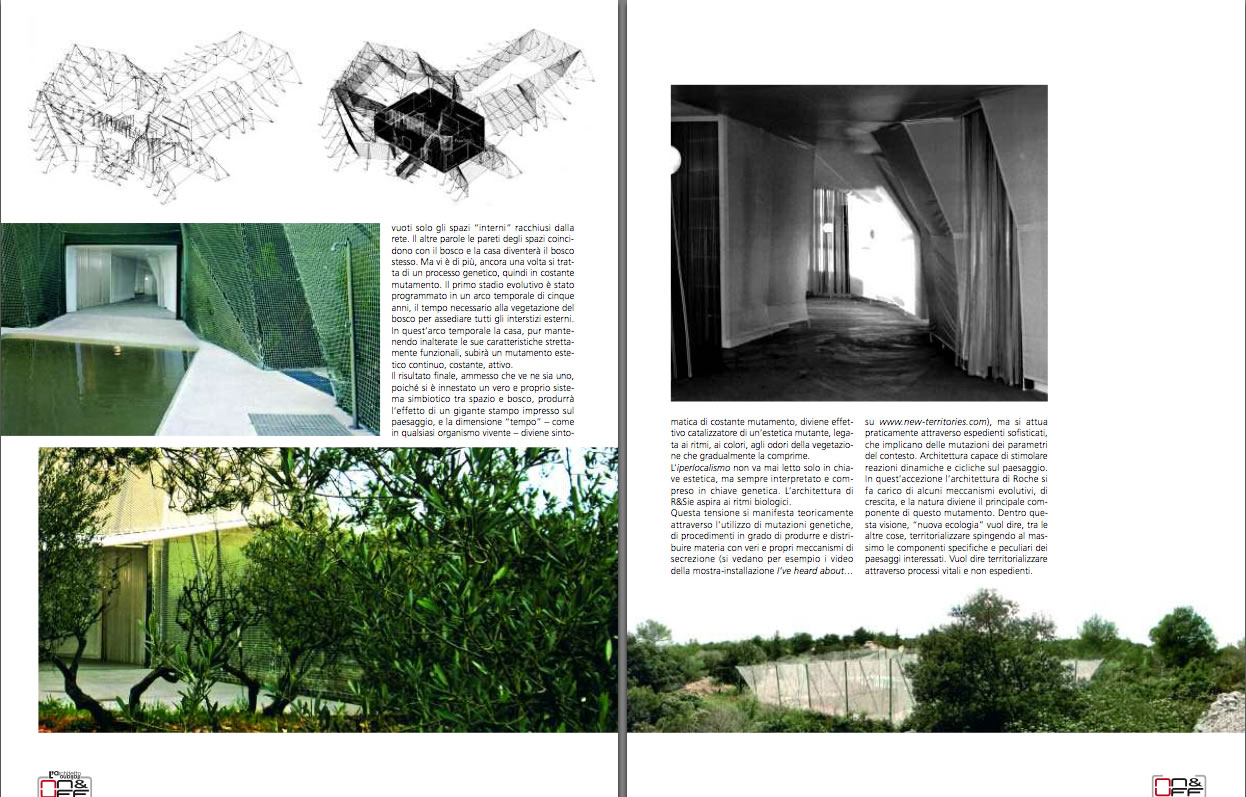
in L'Architetto Italiano #. 30 7/8 2009
Ecologic Studio

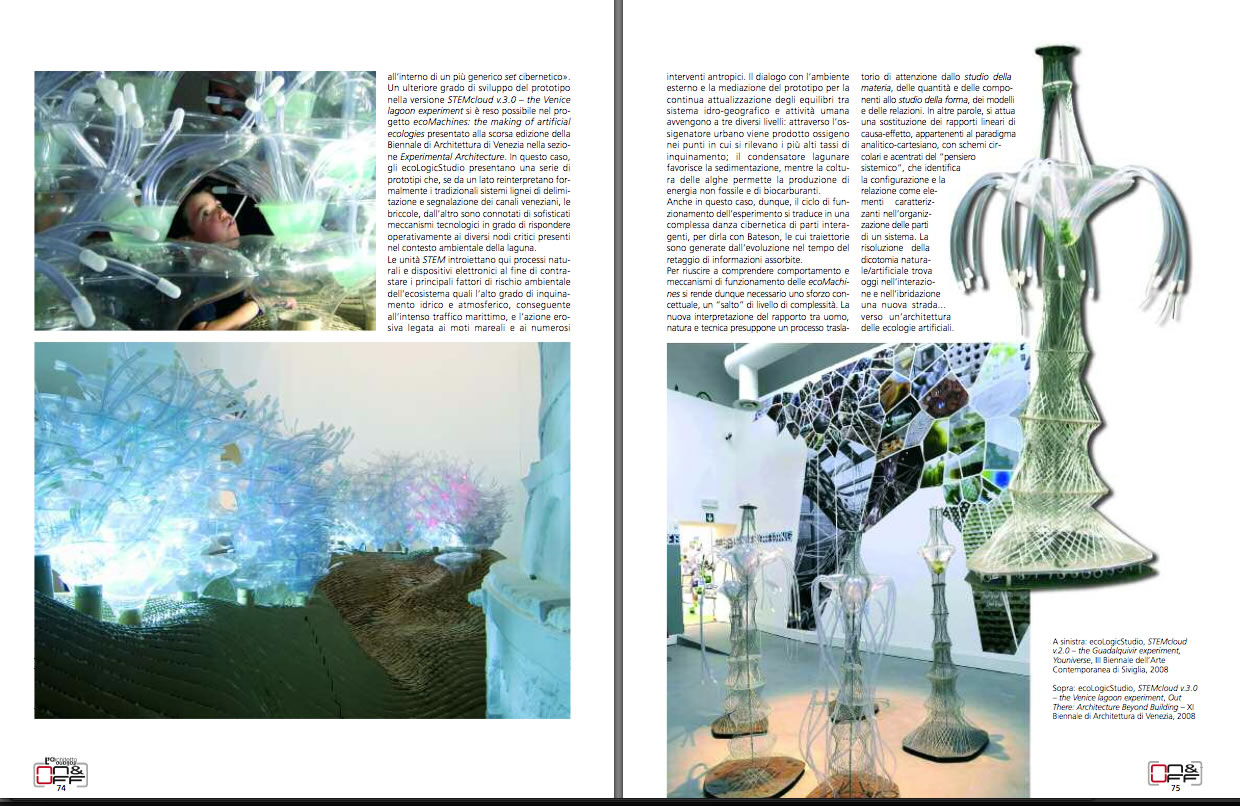
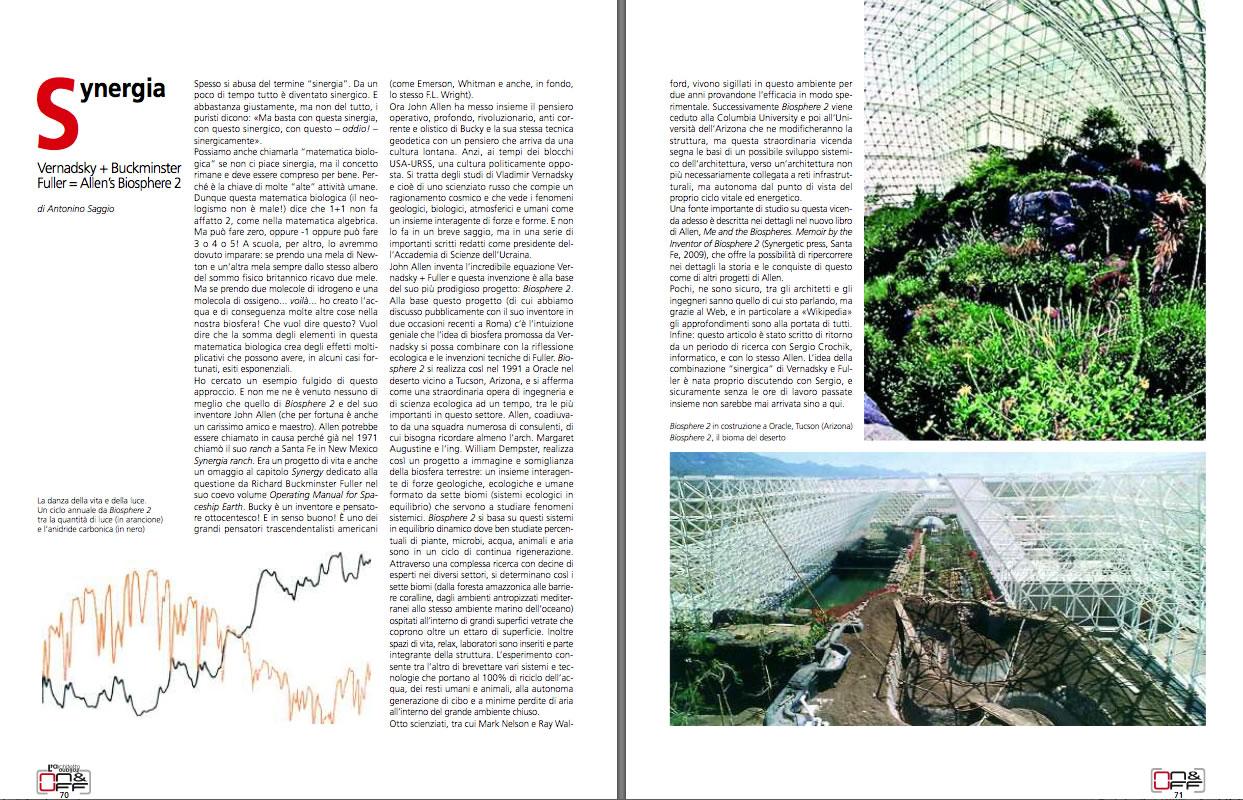
From Sea Water to Actual facade
Geotube is a proposal from Berkeley-based Faulders Studio for Dubai (natch) that self-generates a salt-based skin with seawater. The building’s skin is entirely grown and is in continual formation rather than fully completed. The building sucks up water from the Persian Gulf through a 4.62 km underground pipeline, and then sprays it over its mesh facade. The water will evaporate in the hot Dubai sun, leaving behind crystallized salt deposits, transforming the tower’s appearance from transparent to a highly visible white solid plane. The building will be used as a specialized habitat for wildlife that thrives in this environment.
Suggestion by Golnaz Ephraim It Caad 2012
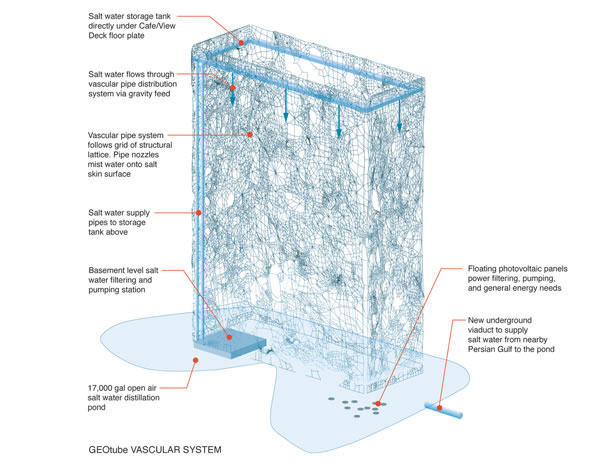
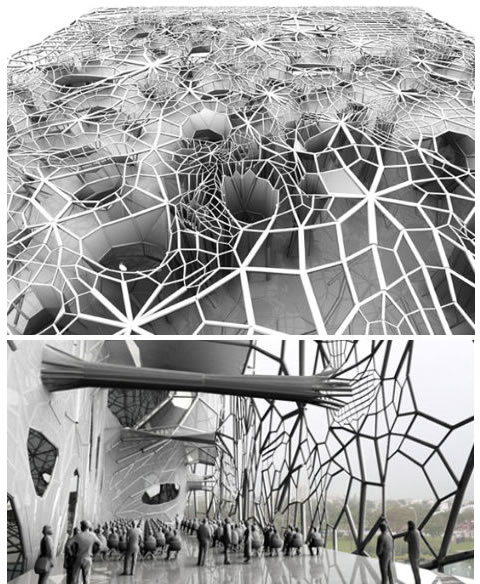
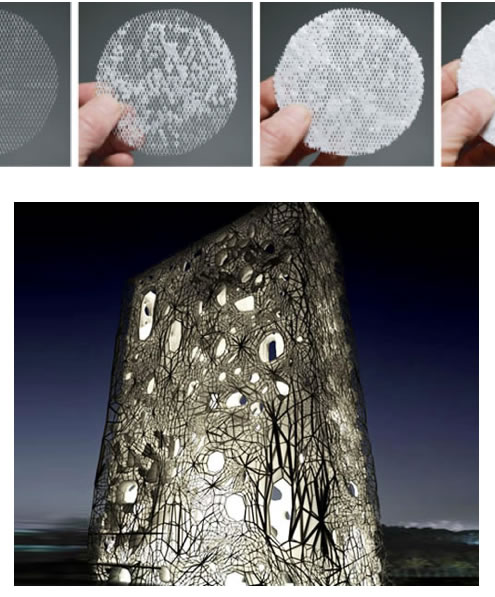
Some bibliography
Do You want To read a text with some topics discussed in this conference? Read here >
More ? Urban Voids and Projects for Rome

DESIGN THESIS IN ROME
URBAN VOIDS
Bottom up projects for Rome
1. Antonino Saggio, "Informazione Materia Prima dell'Architettura", Op. Cit., # 118, September 2003 (pp. 5-10). >
2. _____________, "Tempo. Tempo prima dimensione dello Spazio",Il Progetto, # 19, March 2004 (pp. 64-67). >
3. _____________, The search for an Information Space, In Kas Oosterhuis Lukas Feireiss (eds), Game set and Martch II . Episode, Rotterdam 2006 (pp. 214-219)
4. Osvaldo Da Pos, Trasparenze , Icone editore, Padova 1989
5. _____________, "Fenomenologia dei colori trasparenti", in Effetto trasparenza , (eds L. Bortolatto e O. Da Pos), Le Venezie, Treviso 1996
6 Antonino Saggio, "Nuove Soggettivita' L'architettura tra comunicazione e informazione", (Italian Translation of New Subjectivity in Digital | Real Catalog), Op. Cit. , # 112, September 2001 (pp. 14-21). >>
7 ____________, "Interactivity at the center of Avant-Garde Architectural Research", Architectura Design vol 75 #. 1 jan/feb 2005 (pp. 23-29). special Issue 4dspace: Interactive Architecture ed. L. Bullivant >>
8 Timothy Goldsmith, The Biological Roots of Human Nature: Forging Links Between Evolution & Behavior , Oxford Univ. Press, 1994
9 _______________, "Come vedono gli uccelli", Le Scienze, Italian edition of Scientific American, # 460, December 2006.